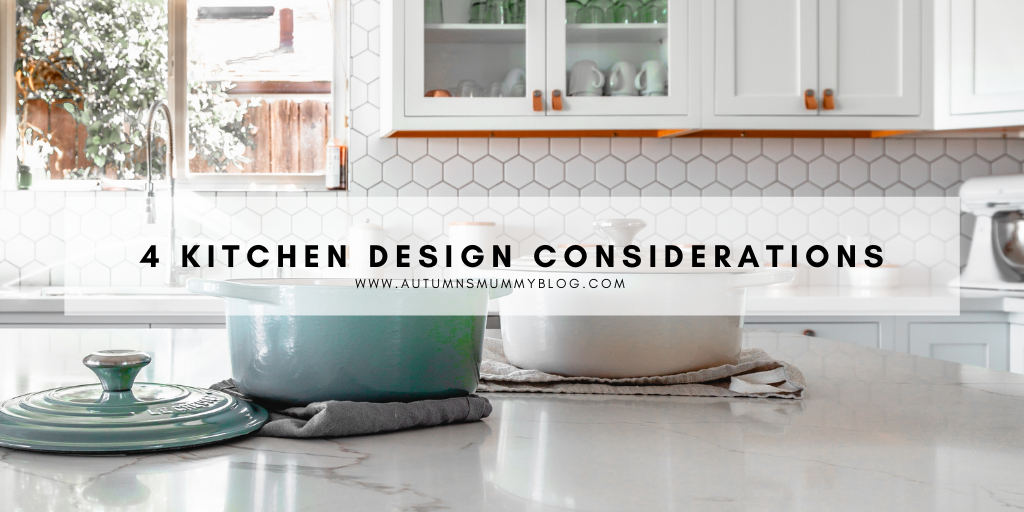Collaborative Post¦ An area in our home where some of us spend a lot of time is the kitchen. This is because it is not just a place where food is prepared and cooked but can also be where the food is eaten. This is particularly the case when it is breakfast, which on a weekday we do not spend a lot of time eating. For this reason, we will not then use our dining room to eat in. Also, we require cupboard space within our kitchen because it is not always attractive to show all of our utensils for all to see. Also, of course, we do not want them getting dusty when we need them to be hygienic. So, with all this to consider, it is certainly worth an article. Professional firm Lincoln Remodeling can help you with your designs and getting your kitchen built. This article will provide you with some ideas to start the process.
Shape
If you can change the shape of your kitchen with a bit of reconstruction then a popular design is the U shape. This space is perfect to provide you with counters and workspaces on 3 walls. You can still then add an island in the middle of this layout. It is the optimum design for a kitchen, offering you all the space you need.
Colour
If you have a small kitchen and cannot do very much about that, then you should consider painting your walls white. This is because it is a colour that will reflect light and so enhance the sense of space. It has the effect of making your walls recede. When used on cabinets, tops, ceilings, and floors, white will create seamless edges and boundaries in terms of space.
For a nice look, you could experiment with a woodgrain effect. If you are on a budget, you do not need to have cabinets made from an expensive variety of wood because you can create the effect yourself using paint. However, if you like to see natural wood, then consider an appealing wood and look to save money in other areas if you need to.
Mirrors
Mirrors are a wonderful way to make a space multiply in size aesthetically. They also add brightness to a kitchen because the reflective surface of a mirror bounces light back across your room. Many people will avoid mirrors in kitchens because they steam up. But then, this what you have an extractor fan for. If things are steaming up in this room of the house, then you should ensure that yours is working efficiently. They take away steam and therefore heat and unwanted cooking smells. They should certainly be factored into any design consideration.
Cabinets
You cannot have enough storage space when it comes to your kitchen. Customized kitchen cabinets have gained in popularity over the years as they can add both beauty and functionality to a kitchen. Additionally, when custom cabinets are installed with custom doors from a supplier such as Lovech, your kitchen will work effectively and have you the look you want, whether that’s sleek or cosy.
An experienced cabinet maker will typically work with a house owner to create a unique set of cabinets that will store designated items within a confined space in a kitchen. They can be made to hold, in a space-saving way, all the items you need to have to hand in a kitchen. They will take all those items off the worktops where you want space to prepare food. Cupboards can be strategically positioned so that they are easily accessible for adults yet less so for children. A good kitchen supplier like Sterling Kitchen & Bath will be able to advise you on making your kitchen super friendly. Going to a showroom is a great idea to get ideas for how you want to configure your kitchen cabinets and put them to the test before buying.
Apart from providing an effective storage solution, cabinets also allow for hygiene to be maintained in a kitchen. All your utensils can be contained with drawers and cabinets to keep them dust-free and clean. Organizing these drawers and cabinets can have a certain symmetry attached. With well-designed and thought-out units, the different sections can mean that you can find your kitchen utensils quickly and easily. Nobody wants to spend time trying to find something before they can start preparing food. A good layout in your kitchen saves time and so allows you to spend more of your time eating and enjoying your food rather than having to rush it.
In conclusion, when considering the design of our fitted kitchen we should think about its shape and how that creates space, the colours and additions such as mirrors that create the effect of more space, and the design of the cabinets that most effectively store our items. It is good to find a company that can help us with all of this to ensure that we are pleased with the kitchen that we have created.
Disclosure: This is a collaborative post.
